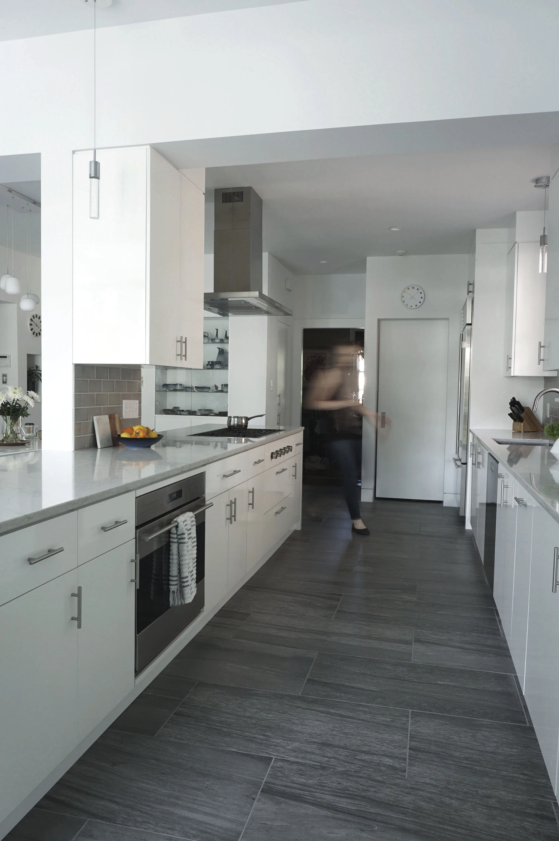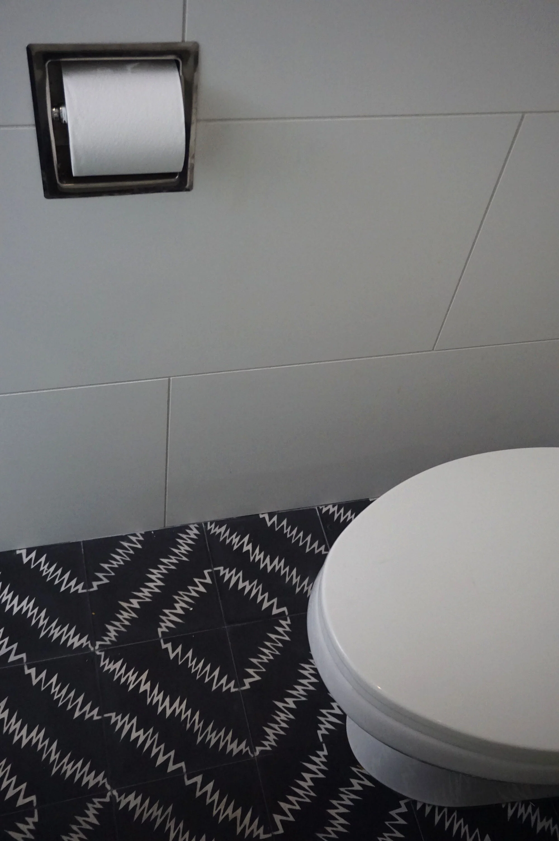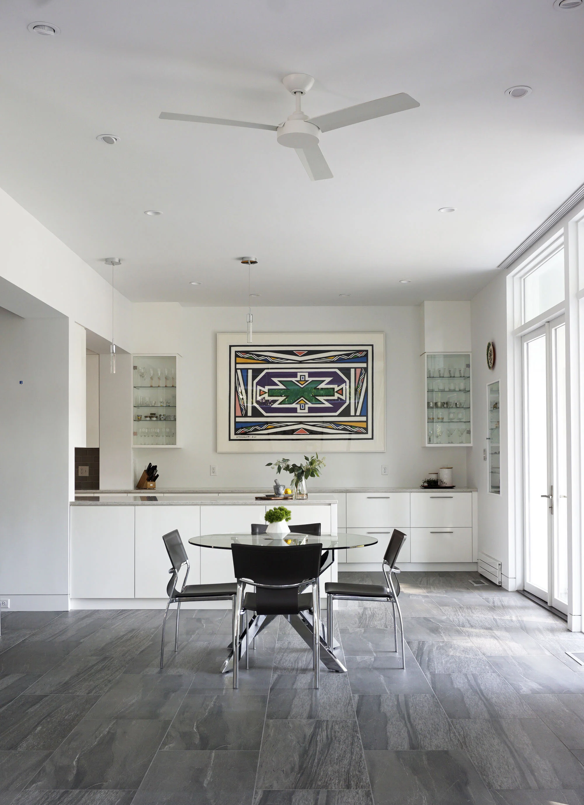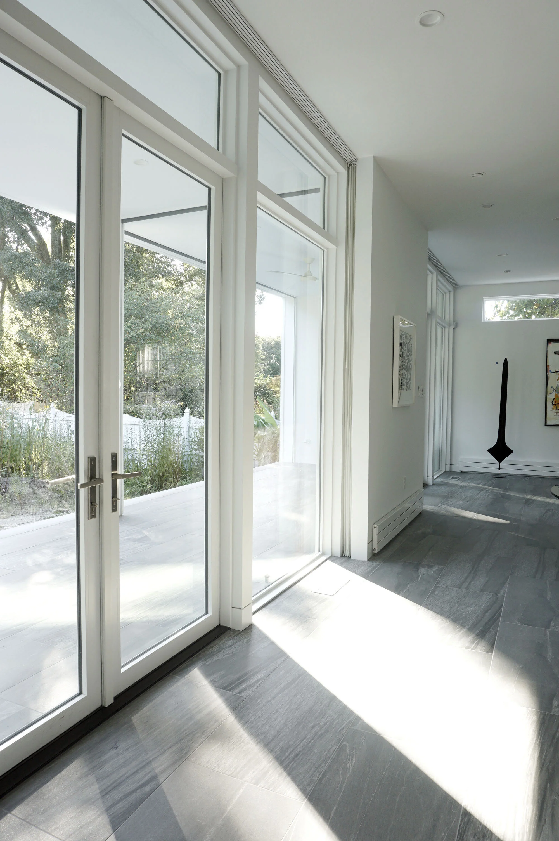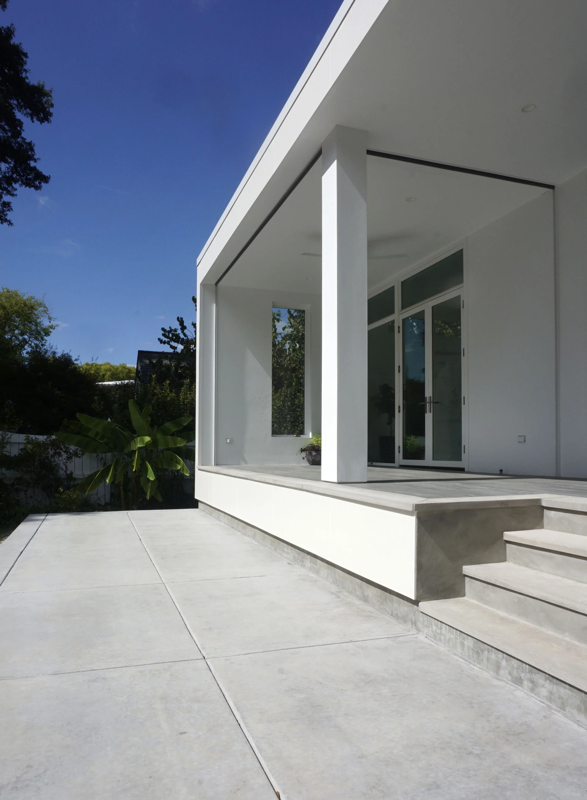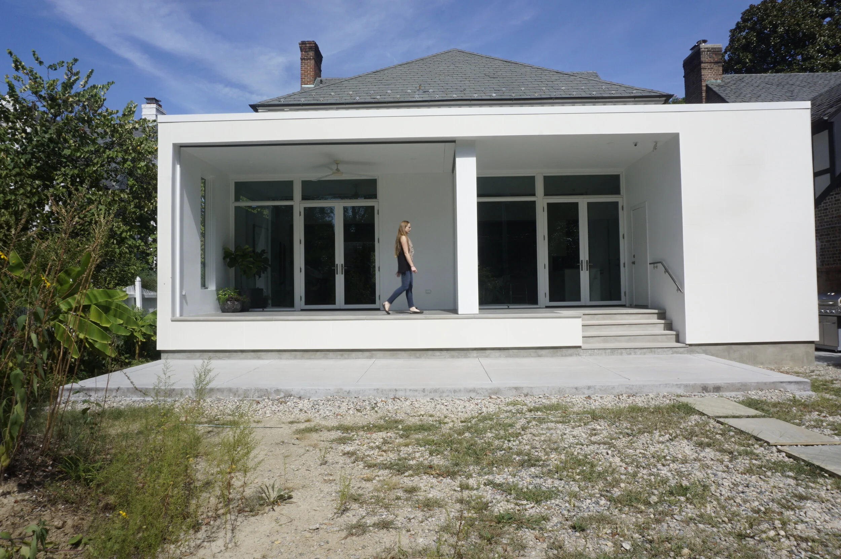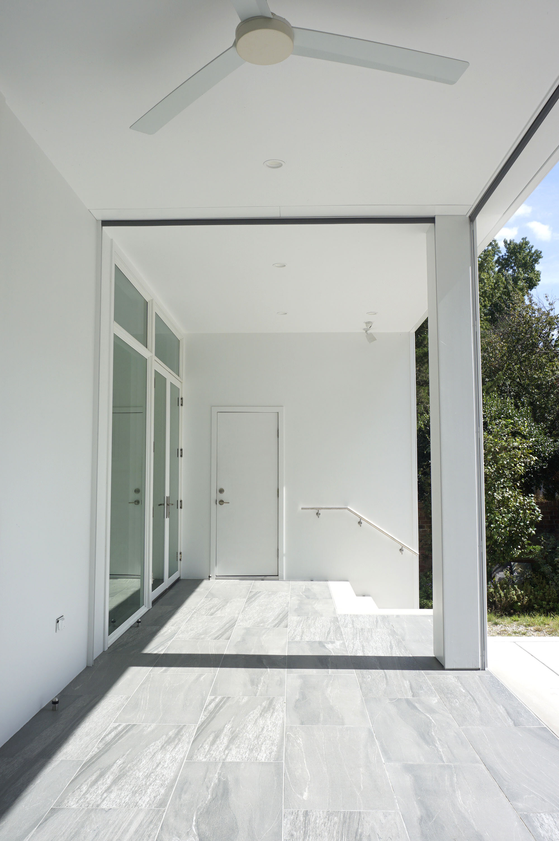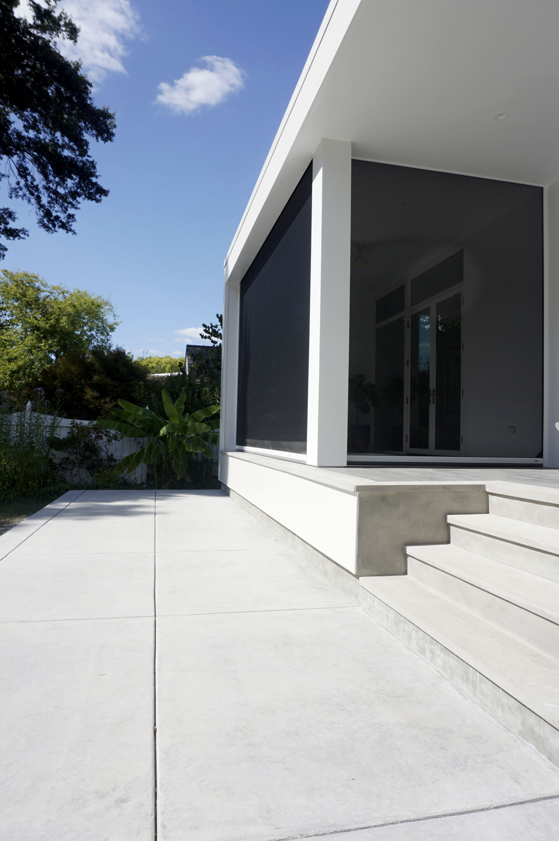Stuart Avenue Residence
Owners of a 1940’s brick home wanted to enlarge and renovate the existing original kitchen, informal dining area and Florida room. The design called for 23’ by 38’ modern addition clad in large format porcelain tiles juxtaposed against the existing home’s brick exterior. Large scale openings in the existing brick wall and large windows/doors at the addition creates a space that easily flows between each room and visually connects the inside to the garden. Hidden automatic screens in the porch ceiling offer the benefit of a screened in porch when needed. The overall design reflects a modern aesthetic while also embracing sustainable strategies and technologies.
Location: Richmond, VA
Project Type: Partial Renovation + Addition
Size: 1200sf
Completion: 2019



